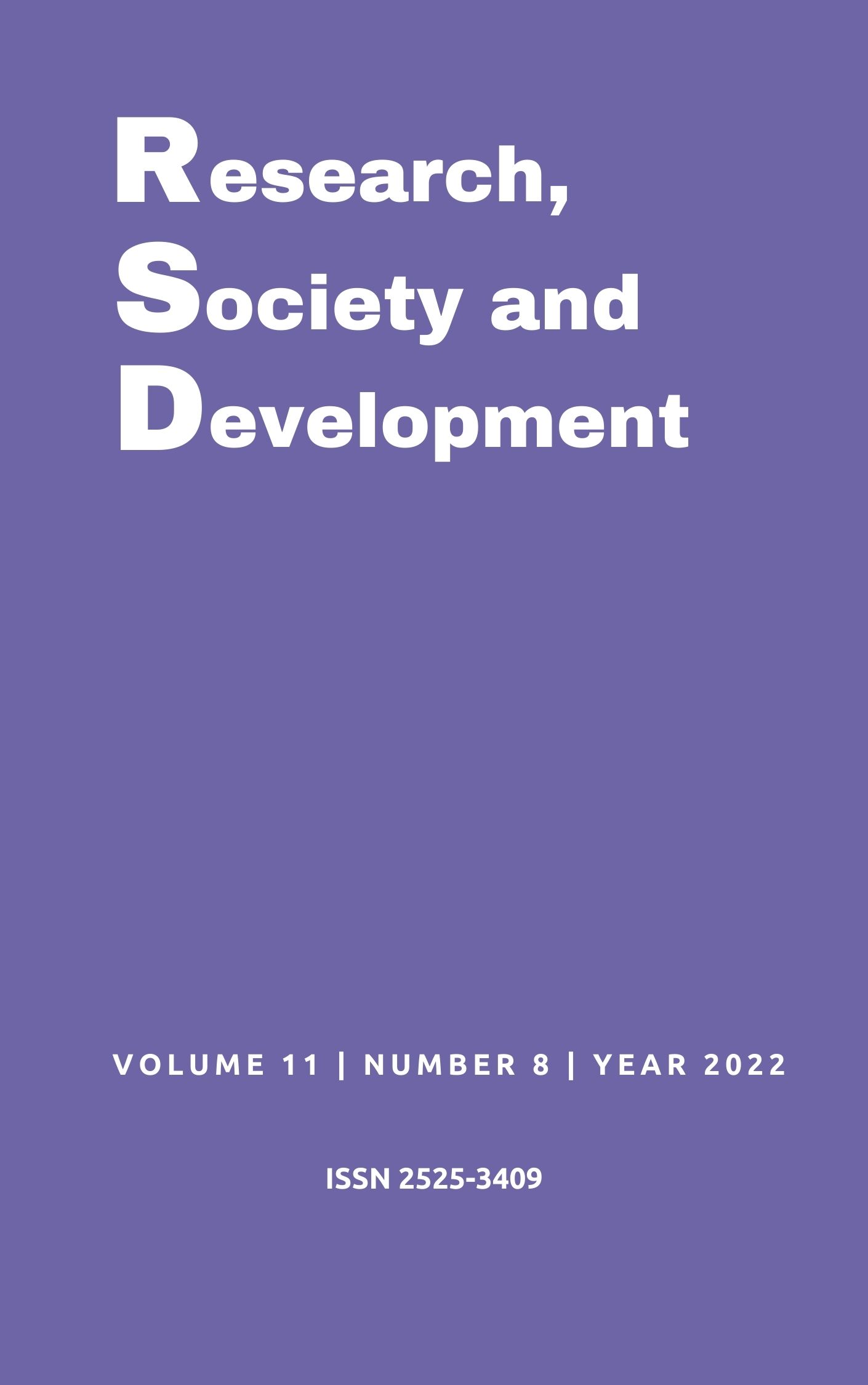Analysis of a straight free-standing stair in reinforced concrete through analytical and numerical models via Finite Element Method
DOI:
https://doi.org/10.33448/rsd-v11i8.30842Keywords:
Free-standing stairs, Finite Element Method, Bending moment, Deformations.Abstract
Special stairs have gained more space in structural projects in recent times. The calculation structural models used for these stairs must portray the behavior at failure (ELU) and in service (ELS) and can be generated through simplified analytical models or with the use of numerical methods. In this perspective, this article presents the analysis of free-standing stairs in reinforced concrete through slab thickness variation and the obtainment of normal bending forces and deformations. For that, the analytical methods of Knijnik & Tavares (1977) and Araújo (2014) were used, as well as the Finite Element Method (FEM), with the help of the structural analysis program SAP2000®. Computational models composed by bar and shell elements were evaluated. From the simulations carried out, a satisfactory approximation between the analytical and numerical models with shell elements was observed, while the models formed by bar elements presented negative bending moments higher than those observed in the other two models. Furthermore, it can be verified, through the models with shell elements, in the central region of the landing next to the flights, the existence of bending moments concentration points, indicating the need for a complementary reinforcement in this region. Finally, it was observed that, for smaller thicknesses, the analytical method presented greater deformations, followed by the numerical model formed by bar elements and, finally, the model with shell elements. However, as the thickness increased, there was convergence of results between the analytical and numerical models analyzed.
References
ABNT NBR 6118:2014. (2014). Projeto de estruturas de concreto – Procedimento. Rio de Janeiro, Brasil: Associação Brasileira de Normas Técnicas.
ABNT NBR 6120:2019. (2019). Cargas para o cálculo de estruturas de edificações. Rio de Janeiro, Brasil: Associação Brasileira de Normas Técnicas.
ABNT NBR 9050:2004. (2004) Acessibilidade a Edificações, Mobiliário, Espaço e Equipamentos Urbanos. Rio de Janeiro, Brasil: Associação Brasileira de Normas Técnicas.
ABNT NBR 9077:2001. (2001). Saídas de Emergências em Edifícios. Rio de Janeiro, Brasil: Associação Brasileira de Normas Técnicas.
Araújo, J. M. (2014). Curso de Concreto Armado: Volume 4. Rio Grande, Brasil: Editora Dunas.
Azambuja, P. (1962). Peças helicoidais bi-engastadas. Revista Estrutura, 46, 67-83.
Bangash, M. Y. H., & Bangash, T. (1999). Staircases: Structural Analysis and Design. Rotterdam, Netherlands: A. A. Balkema.
Chriss, S., Glogau, O. A., Liebenberg, A. C., Cusens, A. R., & Kuang, J. G. (1966). Discussion of experimental study of a free-standing staircase. American Concrete Institute Journal, 63(12), 1487-1494.
Computers & Structures, Inc. (2017). CSI Analysis Reference Manual: for SAP2000®, ETABS®, SAFE® and CSiBridge®. Berkeley, USA.
Cunha, A. J. P., & Souza, V. C. M. (1994). Lajes em concreto armado e protendido. Niterói, Brasil: EDUFF.
Cusens, A. R., & Kuang, J. G. (1966). Experimental study of a free-standing staircase. American Concrete Institute Journal, 63(5), 587-604.
Fuchssteiner, W. (1954). Die freitagende wendeltreppe. Beton und Stahlbetonbau, 49(11), 252-259.
Gould, P. L. (1963). Analysis and design of cantilever staircase. American Concrete Institute Journal, 60(7), 881-899.
Guerrin, A., & Lavaur, R. C. (1971). Traité de Béton Armé. Paris, France: Dunod.
Hussain, F. A simplified analysis and design of free standing stairs resting on partially rigid support. 2001. 76 f. Master Thesis – Department of Civil Engineering, University of Engineering & Technology, Bangladesh (2001).
Knijnik, A., & Tavares, J. J. A. (1977). Escada autoportante sem apoio no patamar. Revista Estrutura, 81, 109-126.
Logan, D. L. (2007). A First Course in the Finite Element Method. Platteville: Thomson.
Oliveira, C. R. (2008). Considerações sobre Modelos Estruturais. Ciêcia et Praxis, 1(01), 33–38. https://revista.uemg.br/index.php/praxys/article/view/2068
Sauter, F. (1964). Free standing stairs. American Concrete Institute Journal, 61(7), 847-870.
Soriano, H. L. (2009). Elementos Finitos: Formulação e Aplicação na Estática e Dinâmica das Estruturas. Rio de Janeiro, Brasil: Editora Ciência Moderna Ltda.
Taleb, N. J. (1964). The analysis of stair with unsupported intermediate landings. Concrete and Constructional Engineering, 59(9), 315-320.
Downloads
Published
Issue
Section
License
Copyright (c) 2022 Jônatas Gomes Mafaldo; José Neres da Silva Filho; Karen Andreza Marcelino; Daniel Nelson Maciel; Pedro Mitzcun Coutinho

This work is licensed under a Creative Commons Attribution 4.0 International License.
Authors who publish with this journal agree to the following terms:
1) Authors retain copyright and grant the journal right of first publication with the work simultaneously licensed under a Creative Commons Attribution License that allows others to share the work with an acknowledgement of the work's authorship and initial publication in this journal.
2) Authors are able to enter into separate, additional contractual arrangements for the non-exclusive distribution of the journal's published version of the work (e.g., post it to an institutional repository or publish it in a book), with an acknowledgement of its initial publication in this journal.
3) Authors are permitted and encouraged to post their work online (e.g., in institutional repositories or on their website) prior to and during the submission process, as it can lead to productive exchanges, as well as earlier and greater citation of published work.


